DINING ROOM (8.80 x 7.80 meters)
Large ground floor room. External rear door, two doors to ground floor hallway. Beige walls and ceiling, white doors, wood laminate flooring, mismatching furniture, kitchen area with appliances, overhead strip lights.
Kitchen area has two 4-ring cookers, fridge-freezer, second fridge, washer, dryer, double sink with drinking water, utility sink with water.
All doors are 2.03 tall x 0.71 wide.
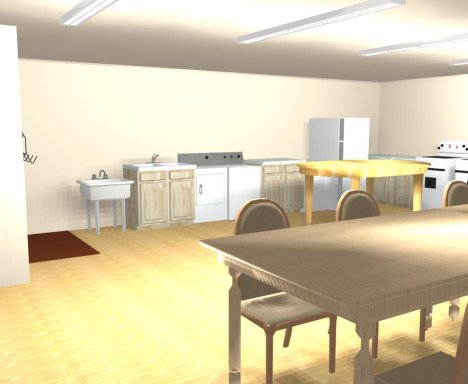
North-east corner facing south-west (kitchen area).
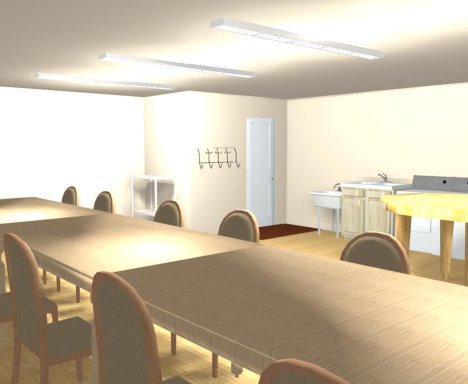
North-west corner facing south-east (external door).
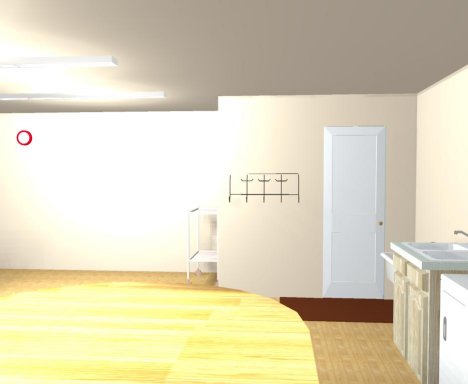
South-west corner facing south-east (external door). Note presence of door mat, coat hooks, and trolly around corner.
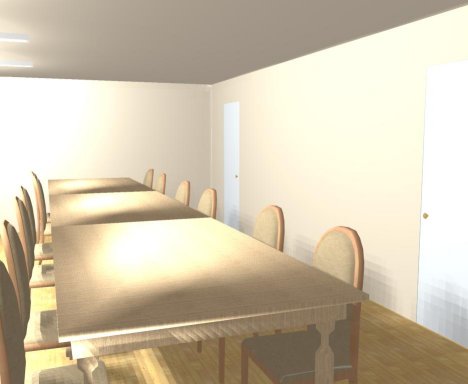
North-east corner facing north-west (along communal table).
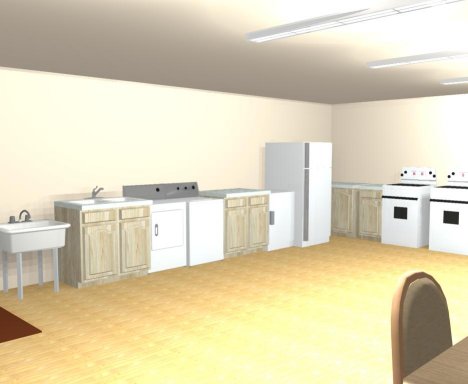
Kitchen area with large table removed.