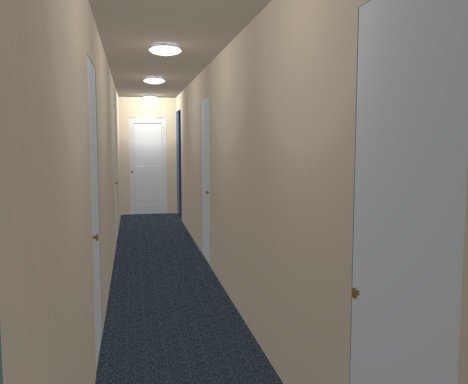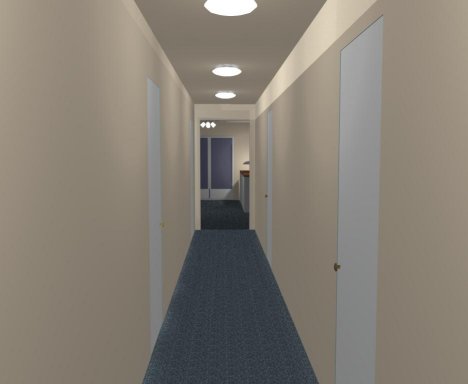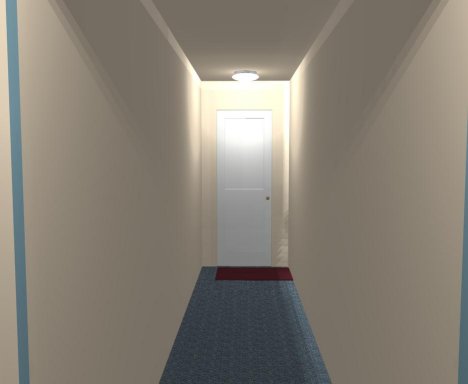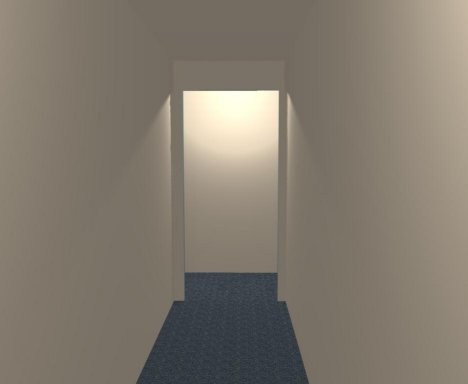HALLWAY (10.00 x 5.50 meters, 1.20 meters wide)
Ground floor L-shaped hallway. Access to foyer, door to TV room, door to common room, 2 doors to dining room, secure door to adjacent shop, external door. Beige walls and ceiling, white doors, office carpet tiles. All doors are 2.03 tall x 0.71 wide ... except secure door to adjacent shop (1.98 tall x 0.76 wide).

View east from foyer to bend (and secure door to shop). Doors on left are TV room and common room, doors right are both to dining room. Bend is to right.

View west from bend to foyer.

View south from bend to external door. Note presence of door mat.

View north from external door to bend. Bend is to left. Secure door to adjacent shop is at bend on right (but is not visible in this view).